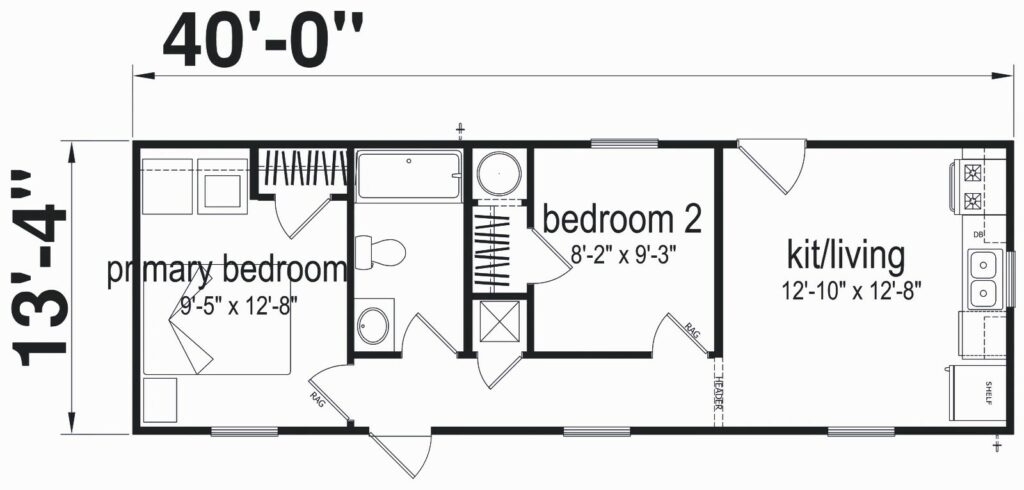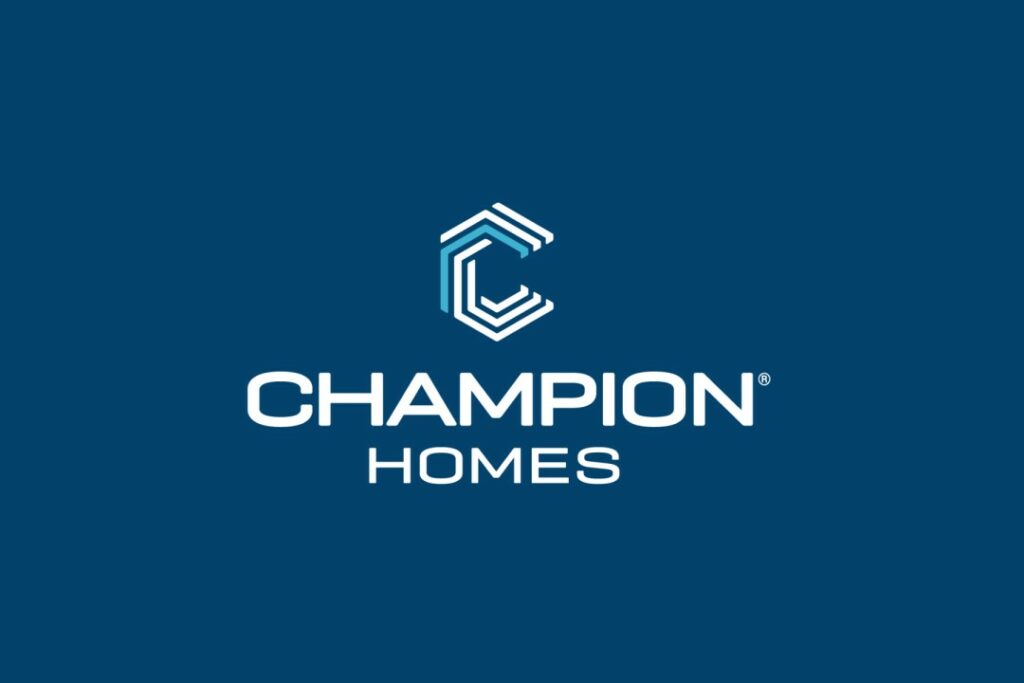The Base Price on this house with the Standard Features is under $40K
Please Note: All Specifications & Pricing Subject to Change Without Notice.
The Dutch Elite Series 1440
533 Sq ft
2 Bedrooms with 2 Bathrooms
Single Section

Dutch Elite Series
Single-Section Standard Features
CONSTRUCTION
• Steel Frames (Size Per Print)
• Wind Zone I Construction
• R-22 Ceiling Insulation
• R-11 Wall Insulation
• R-11 Floor Insulation
• Foamcore Siding Backer
• 7⁄16” OSB Roof Sheathing
• 2×6 #3 Floor Joists 16” OC (14’ Wides)
• 2×8 #2 Floor Joists 16” OC (16’ Wides)
• 2×4 Exterior Walls 16” OC
• 2×3, 24” OC Interior Studs Throughout
• 8’ Flat Ceilings – All Models
• 19⁄32” T&G OSB Floor Decking
• 24” OC Single Section Trusses
• Removable Hitch & Recessed Frames
• Stipple Ceiling Texture
PLUMBING & HEATING:
• Electric Furnace Per Print
• Standard In-line Heat Registers Per Print
• 30 Gallon Electric Water Heater
• PEX Water Supply Lines
• Whole House Shut-Off Valve (location per print)
• Water Shut-Off Valves at All Toilets and Sinks
• Plumb & Wire for Washer & Dryer
ELECTRICAL:
• Total Electric & 200 AMP Service
• 20 Space Panel Box
• Light Fixtures at All Exterior Doors
• (1) Exterior GFI Electrical Receptacle – (location per print)
• GFI Receptacles in Kitchen and Baths
• 8 Wire Thermostat
• LED Fixtures Throughout
EXTERIOR:
• Double 5 Vinyl Siding
• 25 Year Fiberglass Shingles
• Low E Vinyl Windows w/ Grids (No Sills)
• 38×82 Fiberglass Front Door w/ Dead Bolt (Composite Jambs – No Storm)
• 34×76 Rear Out-Swing Cottage Door (w/ 9-Lites)
• Raised Panel Shutters (Front Door Side & Hitch End)
• Metal Fascia
CABINETS:
• 42” Overhead Cabinet Designs per Print
• 3⁄4” MDF Stiles w/ Pocket Screw Construction
• Beare Board Side Panels
• Shelf Above Refrigerator
• Lined Overhead Cabinets
• Hardwood Shaker Cabinet Doors (Crescent Oak) w/ 2-Hole Pulls
• Concealed Cabinet Door Hinges (Soft Close)
• Matching Toe-Kicks in Kitchens (Same as Cabinet Color)
• 1⁄2 Center & Finished Bottom Shelf in Base Cabinets
• Cabinet Crown Molding • Bank of Drawers (Kitchen)
• Furniture Style Vanities
• Laminate Countertops, Backsplash & Edging
KITCHEN & BATHS:
• Stainless Steel Kitchen Sink w/ Plastic Brushed Nickel Faucet
• Trimmed Mirrors w/ 2 1⁄4” Colored Profile
• Fiberglass Tubs/Showers (per print) w/ Metal Brushed Nickel Faucets
• 48” Showers with Sliding Doors (if applicable)
• Porcelain Sinks w/ Dual-Lever Brushed Nickel Faucets
INTERIOR:
• Vinyl-on-Gypsum Wall Panels Throughout
• Spice Pebble Wall Panels in Closets
• 1 3⁄4” Flat Molding Crown, Windows and Doors, Base in Wet Areas
• 1 3⁄4” Flat Moldings in Closets
• Vented Wire Shelving in Closets & Over Washer/Dryer Areas
• White 3-Panel Craftsman Interior Doors
• Brushed Nickel Door Knobs & (3) Mortised Hinges
FLOOR COVERING:
• Rebond Carpet Pad
• Firecreek Carpet by Mohawk® w/ Carpet Bar
• “Congoleum Diamondflor®” No Wax Vinyl Flooring
APPLIANCES:
• Standard Electric Range Hood – Vented Through Wall if Possible
• Stainless Steel 18 cu ft Frost-Free Refrigerator (No Ice)
• Stainless Steel 30” Free Standing Electric Range
Due to continuous product development and improvement, prices, specifications, and materials are subject to change without notice
or obligation. Square footage and other dimensions are approximate.
Exterior images may be artist renderings and are not intended to
be an accurate representation of the home. Renderings, photos and floor
plans may be shown with optional features or third-party additions
Color Choices
