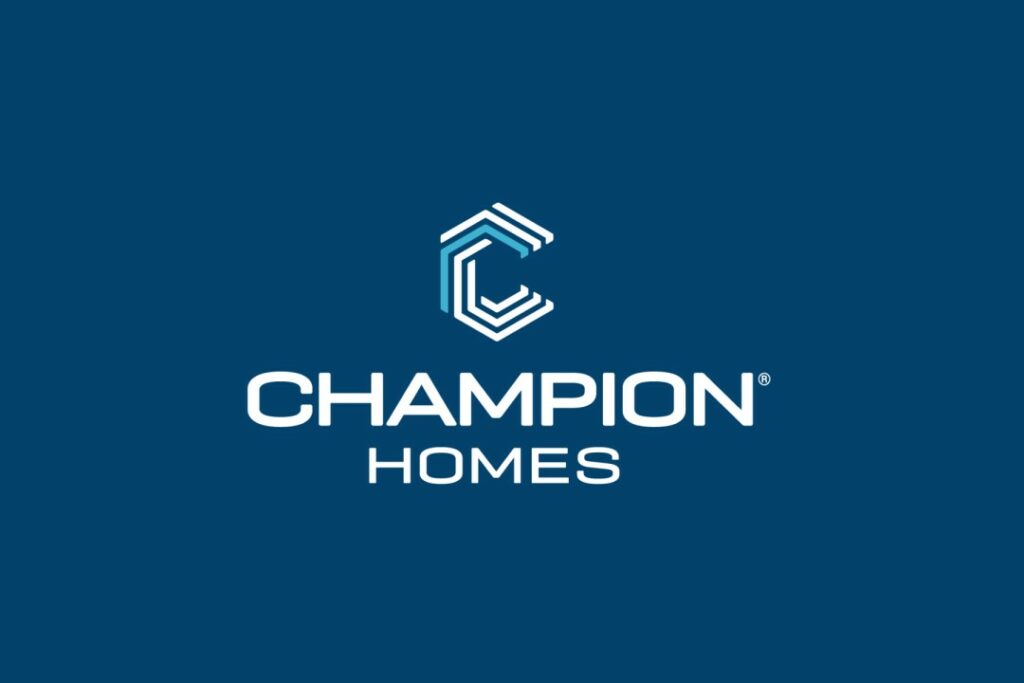The Base Price on this house with the Standard Features is under $100K
Please Note: All Specifications & Pricing Subject to Change Without Notice.
The Prime Series 3256H4P03
1699 Sq ft
4 Bedrooms with 2 Bathrooms
Double Section
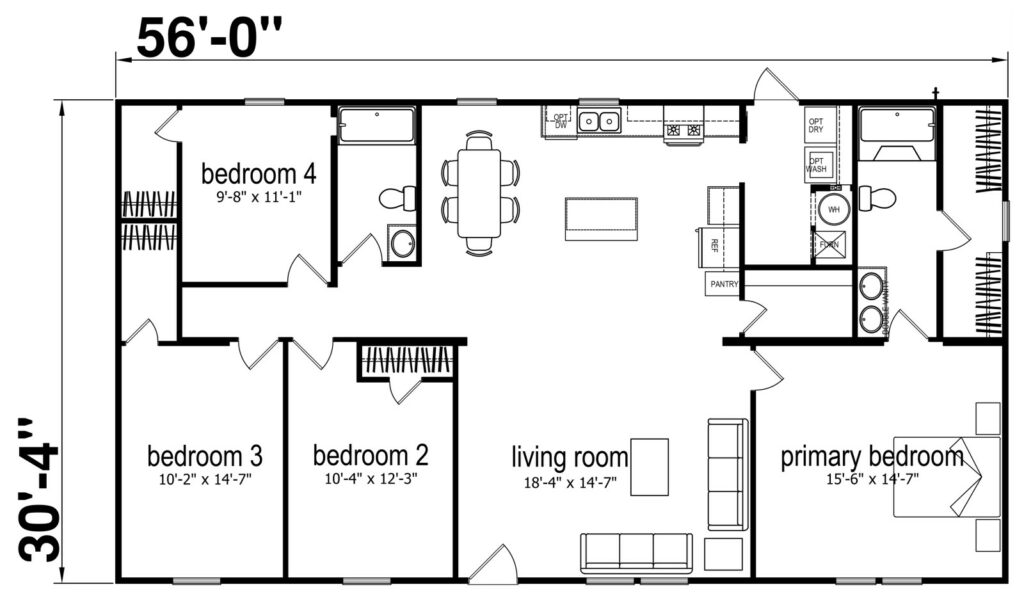
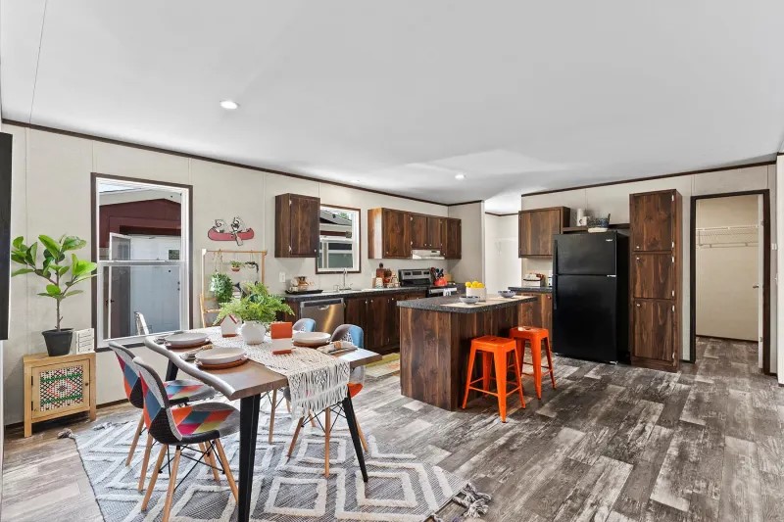
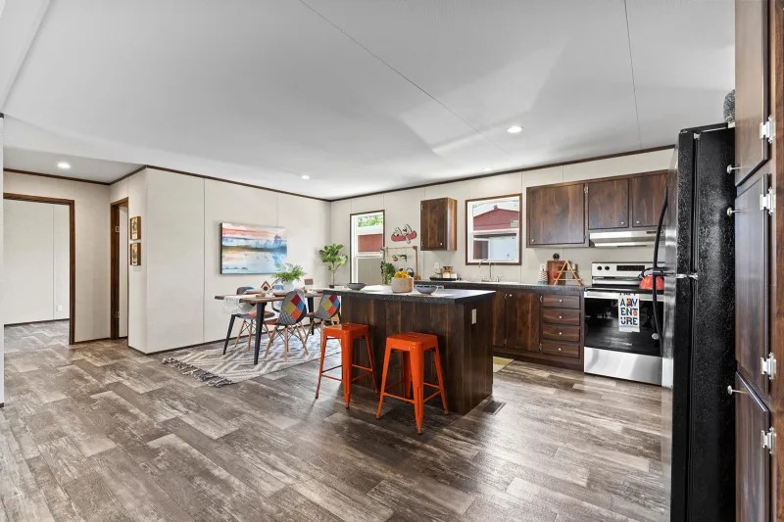
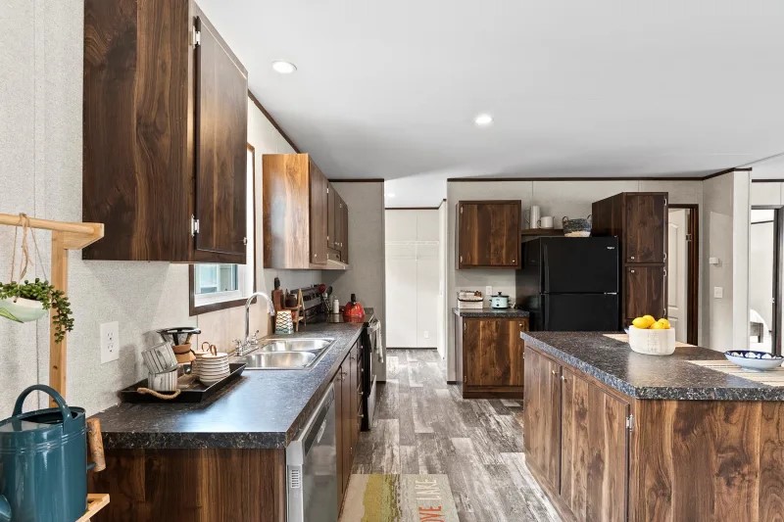
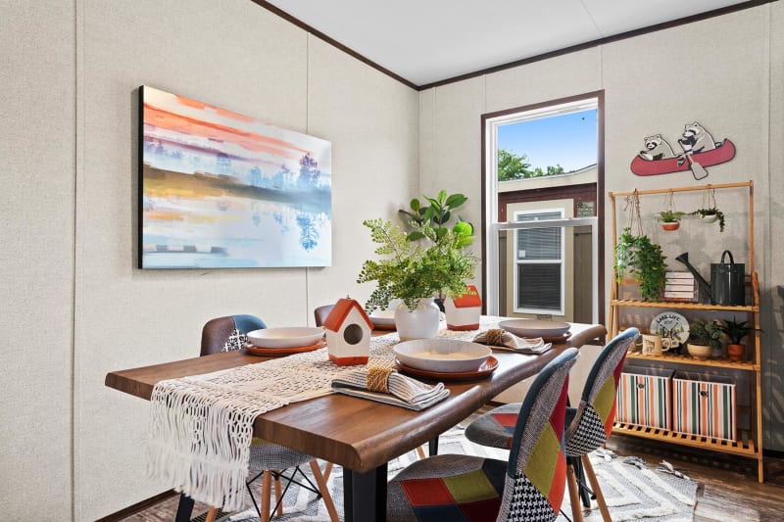
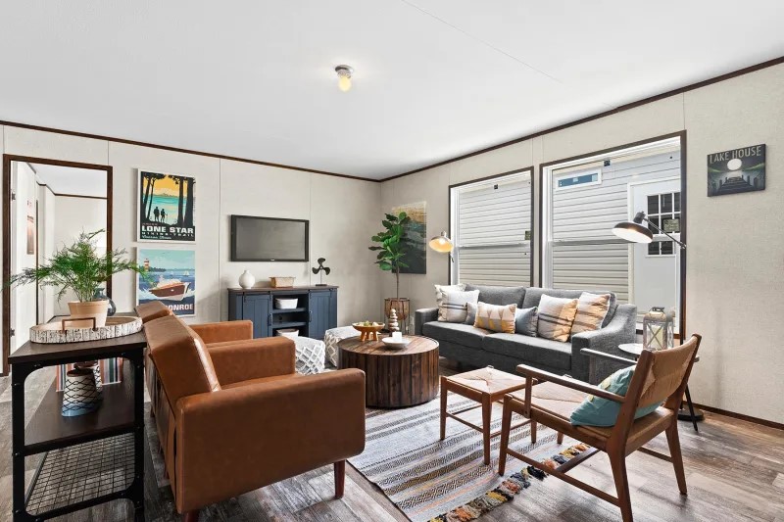
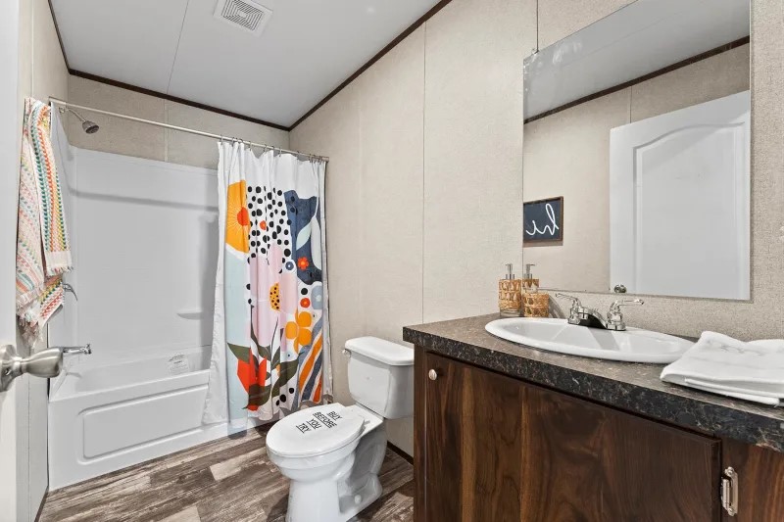
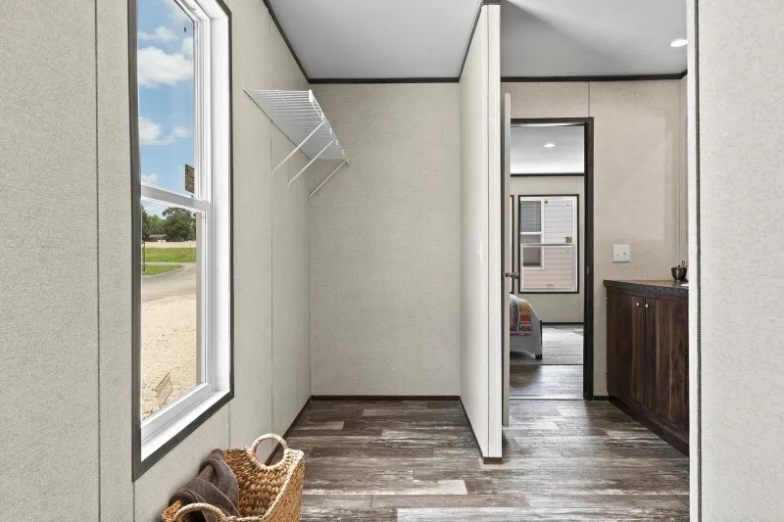
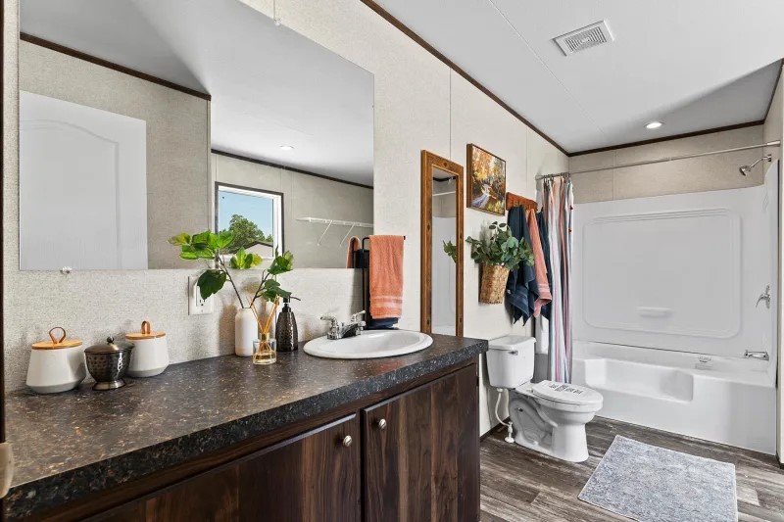
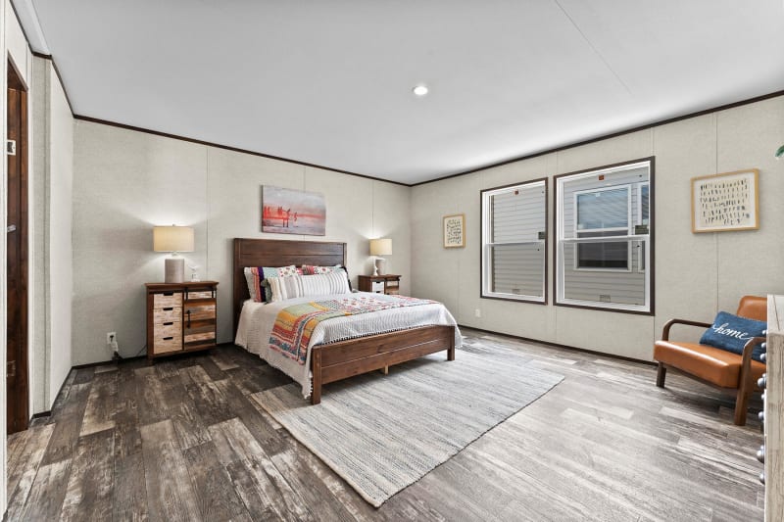
PRIME Series Features
w/NC Plus Package
Construction
- 19/32” T&G OSB floor decking
- Insulation R-22 Roof, R-11 Floor, R-11 Walls
- 3/12 (Nominal) Roof Pitch – Flat Ceiling
- 8’ Sidewall – 2×4 Ext Walls 16” OC
- 2×3 Interior Walls 24” OC
- Floor Joists 19.2” OC (2×6 on 14’ & 2×8 on 16’)
- Textured Ceiling Finish
- Exterior Foamcore Sheathing – All Exterior Walls
- OSB Roof Sheathing
- Continuous Ventilation System
- Electric Furnace w/ floor registers
- Electric 40 Gallon Water Heater with Pan
- Detachable Hitches – 99 ½” Wide Chassis
Electrical
- 200 Amp Main Panel Box
- 1 Exterior GFI Standard
- Smoke Detectors per code
- Plumb and Wire for Washer & Dryer
- Dryer vent Installed
- LED Can Lights T/O
- Exhaust Fans in Baths
- Exterior Lights at each Exterior Door
Exterior
- 3 Tab Shingles
- Vinyl Lap Siding – White Corners
- Metal Fascia and Vinyl Soffit
- Ridge cap Ventilation
- 6/6 Vinyl Low-E Insulated Windows
- Shutters – Front Door Side
Exterior Doors
- 6 Panel W/Storm Front Door
- Outswing Cottage Rear Door
Appliances
- 30” Basic Electric Range
- 18’ FF Refrigerator
- Black Appliances STD (or substitutions)
Interior
- Décor Vinyl-On-Gyp Panels T/O
- 2 Panel Doors T/O
- Wall Mounted Door Stops T/O
- ArmorFlor Linoleum T/O W/Matching Transition Strip
- Ventilated Shelving in Closets
- Whole House Shut-off
Kitchen
- Shaker Style Cabinet Doors – Round Knobs
- Bank of 4 Drawers – Round Knobs
- Lined O/H’s Cabinets
- Stainless Sink
- Mar Resistant Countertops – Laminate Edging
- Dual Knob Metal Kitchen Faucet – No Sprayer
- 30” Overhead Cabinets
- Vented Range Hood W/Light – exterior vent
Baths
- Shaker Style Cabinet Doors
- Mar Resistant Countertops – Laminate Edging
- Round Bowl Water Saver Commodes
- 36” Vanities
- 60” F/G Garden Tub in Master Bath
- 60” F/G Tub/Shower in Hall Bath
- Single Lever Metal Faucets
- China Bath Lavatory – Mirror Above
Due to continuous product development and improvement, prices, specifications, and materials are subject to change without notice
or obligation. Square footage and other dimensions are approximate.
Exterior images may be artist renderings and are not intended to
be an accurate representation of the home. Renderings, photos and floor
plans may be shown with optional features or third-party additions
Color Choices
